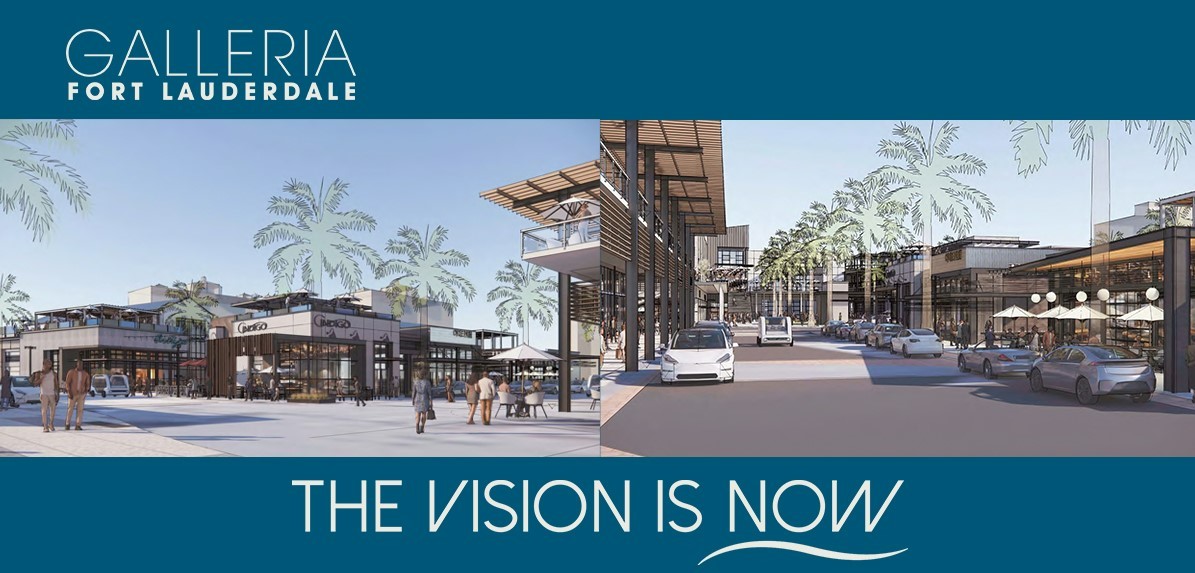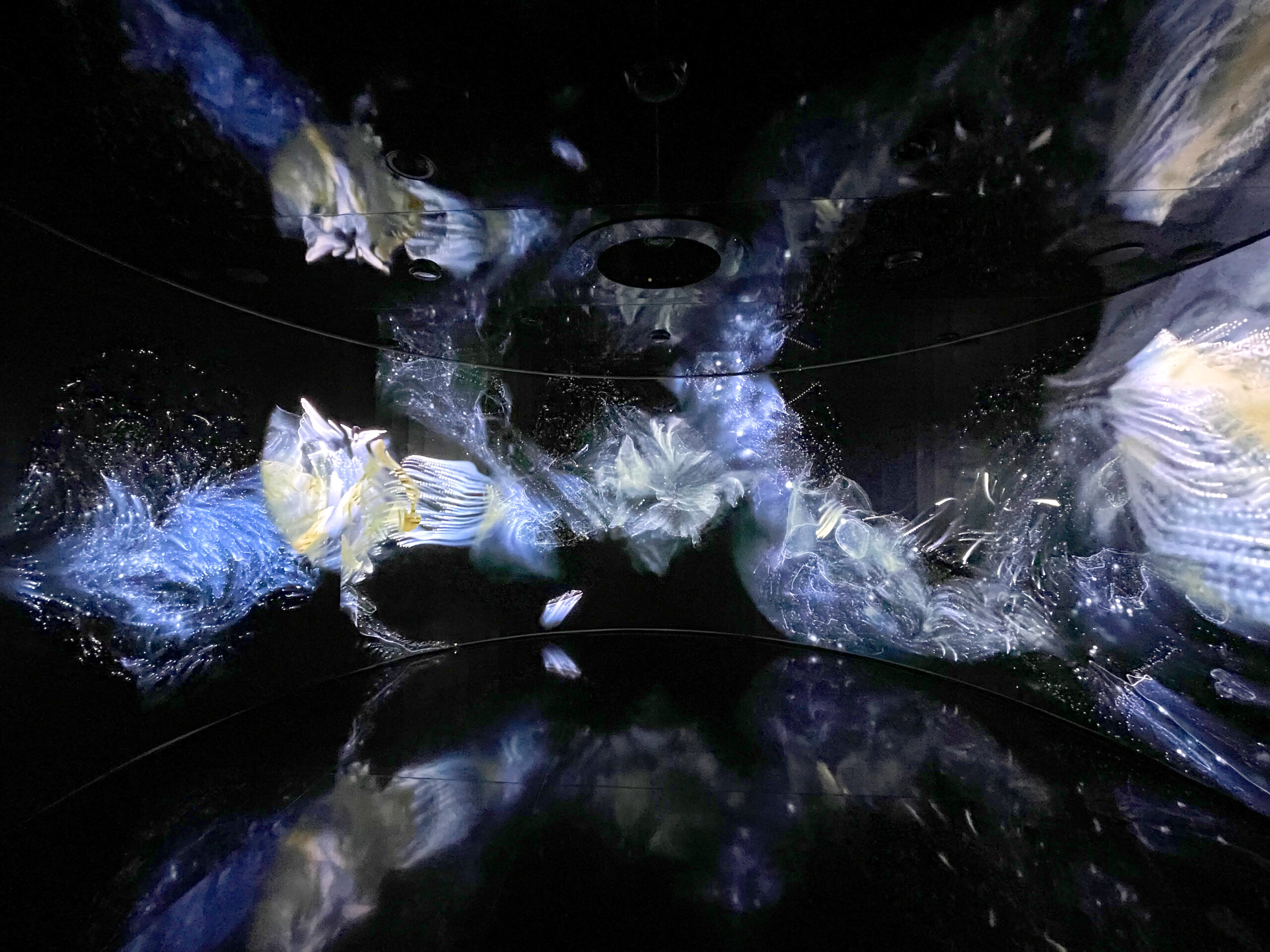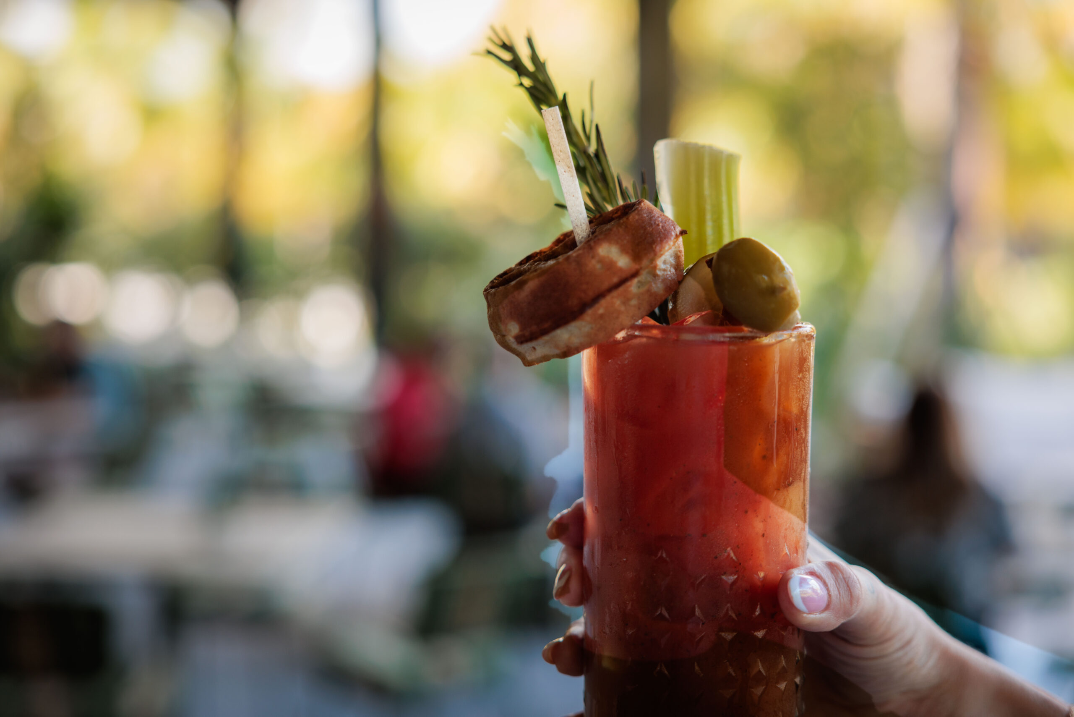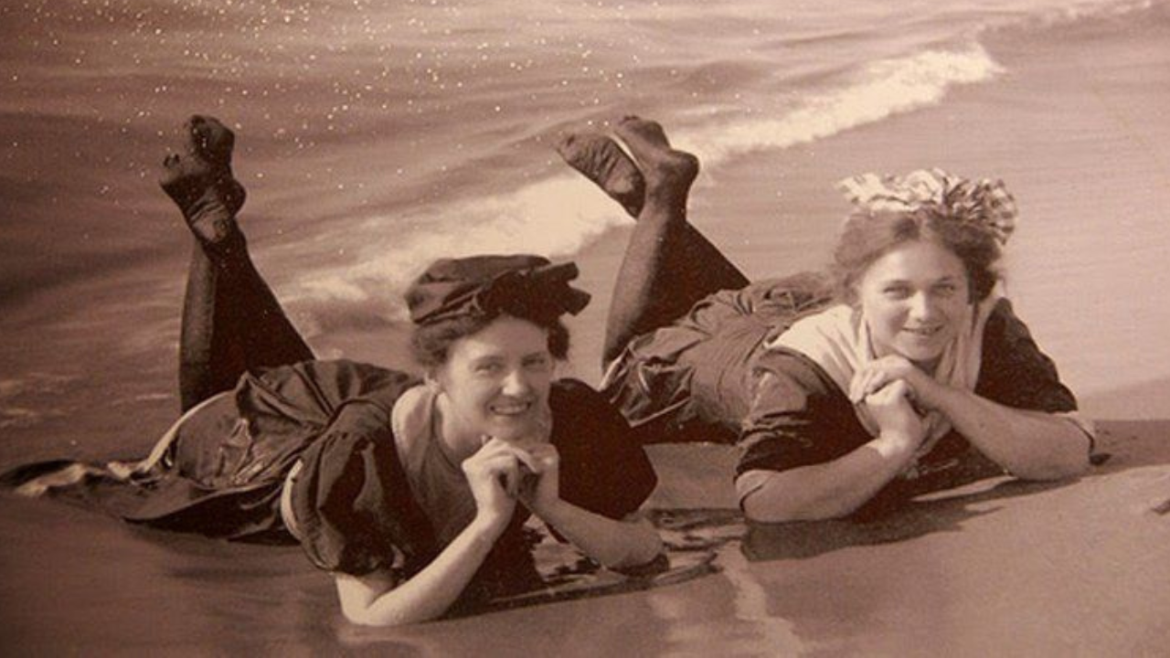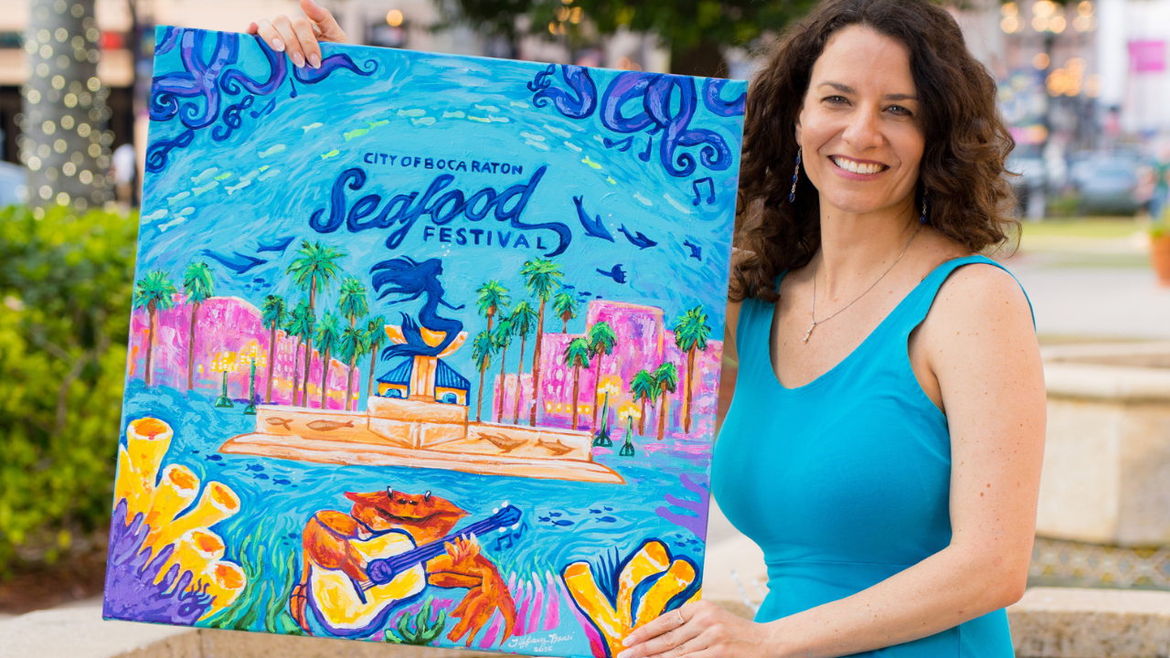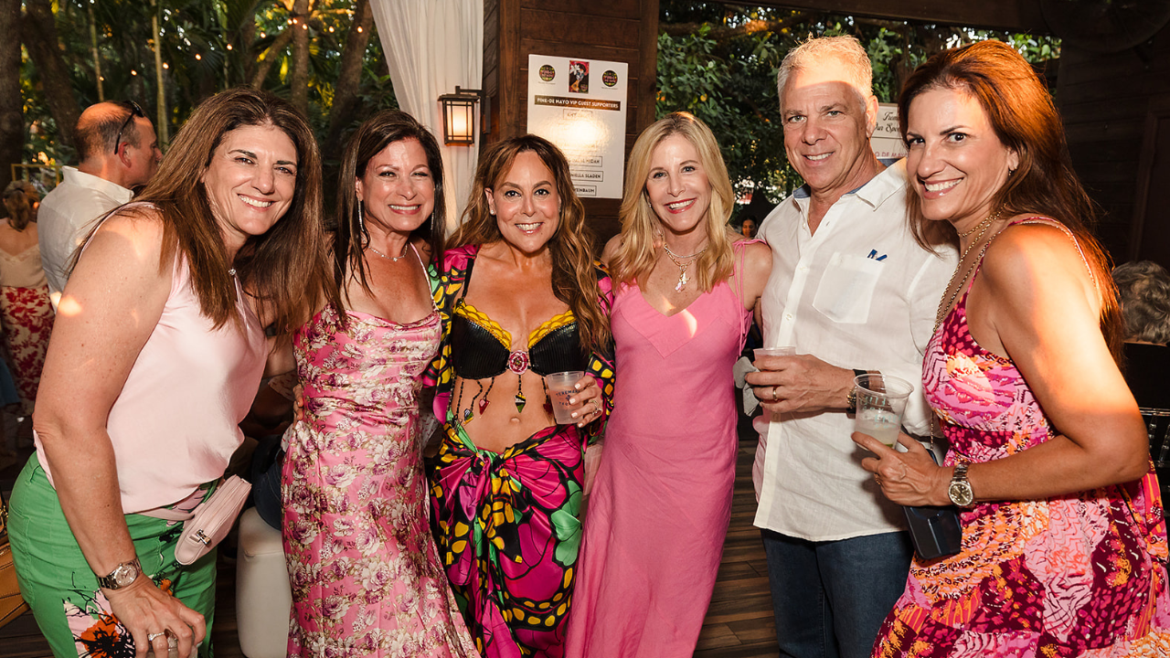Plans are underway to convert Galleria Fort Lauderdale into a mixed-use indoor/outdoor destination with new retail and dining options and upscale residential offerings. A part of the project on the 42-acre site will feature a portion of the current enclosed mall structure that will be remade to create a coveted village-inspired environment with tailored streetscapes, green spaces and a pedestrian loop.
The future vision of Galleria is being led by a prominent team including Stephanie Toothaker, chairwoman and chief strategist of Toothaker.org, with collaborative partners Acre Realty, Adache Group Architects, DC Engineers, Inc., Dwell Studios, EDSA and Flynn Engineering. The project is being developed, leased and managed by JLL.
The proposed plan aims to create a retail destination that meets changing consumer preferences. It will maximize land use by delicately merging retail offerings, restaurants and residential units into one architecturally distinctive and cohesive environment. The overall goal involves creating a more welcoming and community-friendly environment to increase property values, improve the quality of life for neighbors, revitalize the local area and generate additional tax revenue.
Benefits that project organizers are highlighting include:
- Attract new retail and dining options
- Create a village-inspired environment that will complement the surrounding neighborhoods
- Improve the quality of life with more walkable paths, green spaces and new experiences
- Increase property values by enhancing the area with modern architecture and new residential offerings
- Generate more tax revenue and employment opportunities for a stronger community
The Galleria at 2414 East Sunrise Blvd. opened in 1954 as the Sunrise Shopping Center, a suburban-style box development, which morphed into an enclosed mall in the 1980s. In 2004, a significant addition heightened the status of the property with a new restaurant collection and a prominent entrance on the center’s north end.



