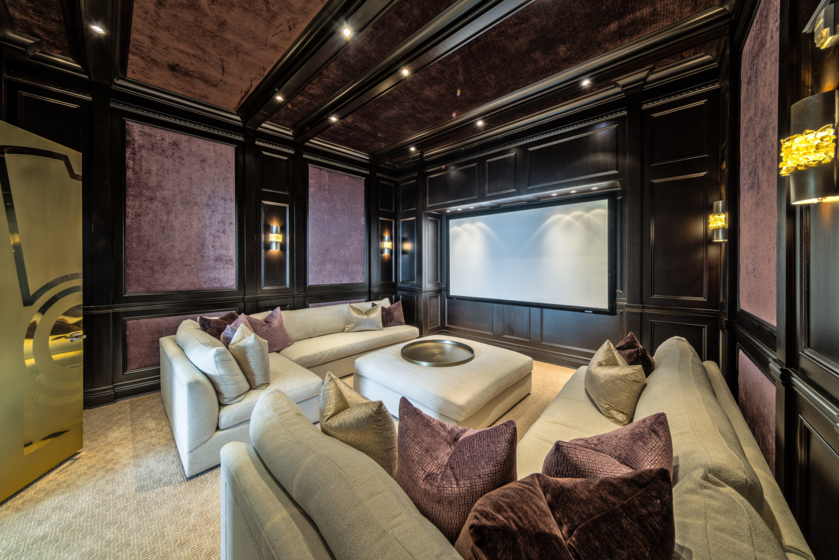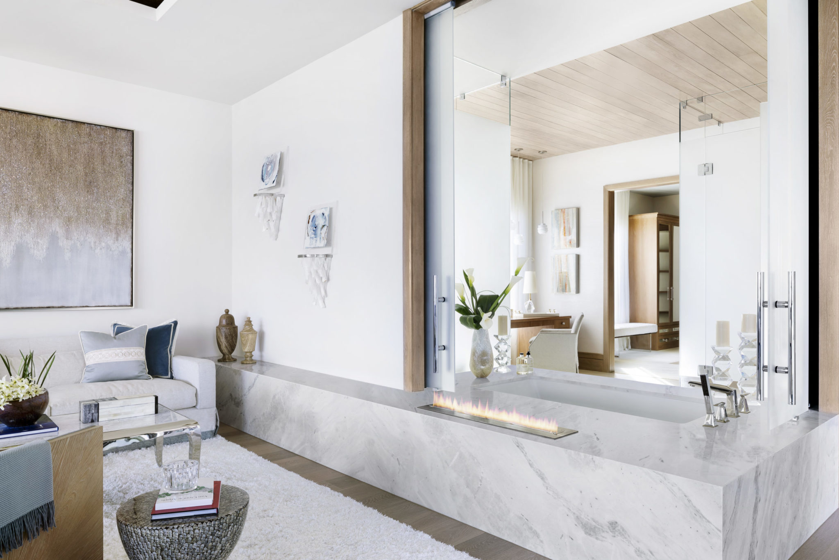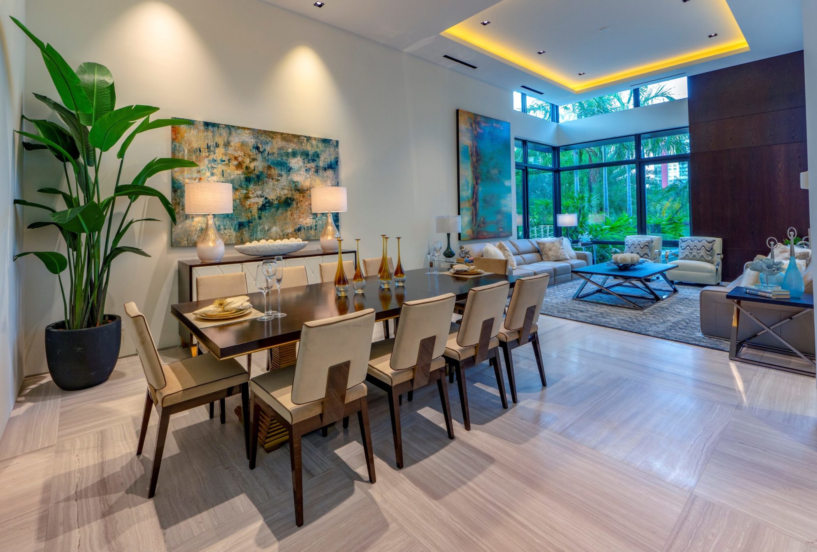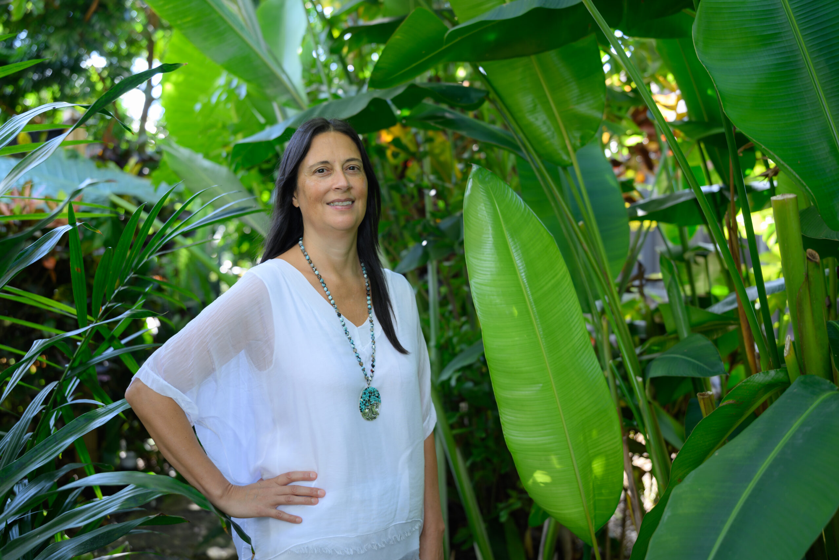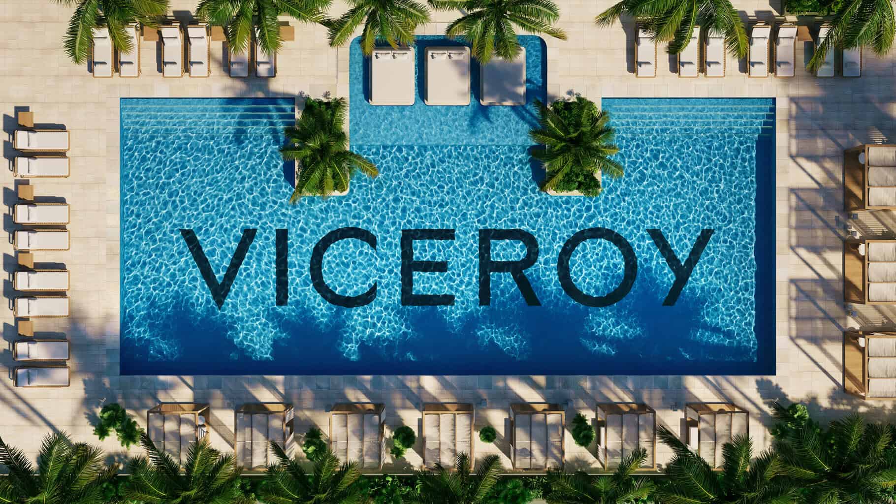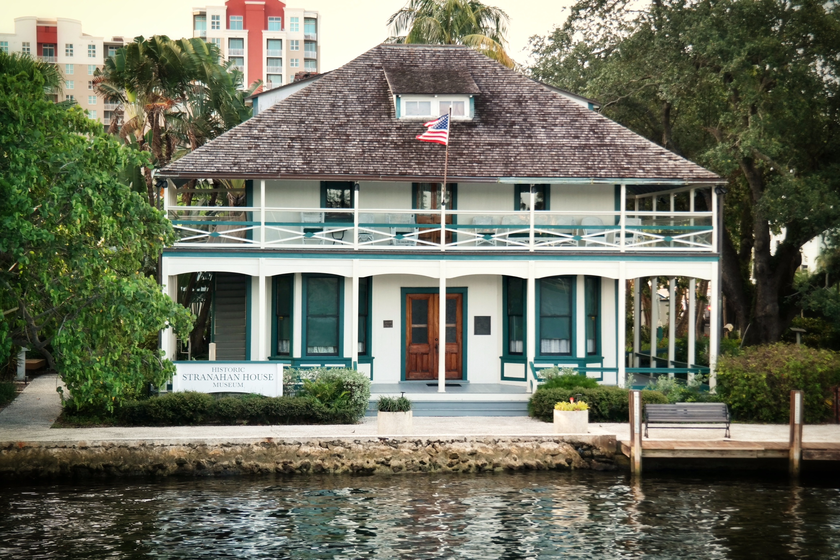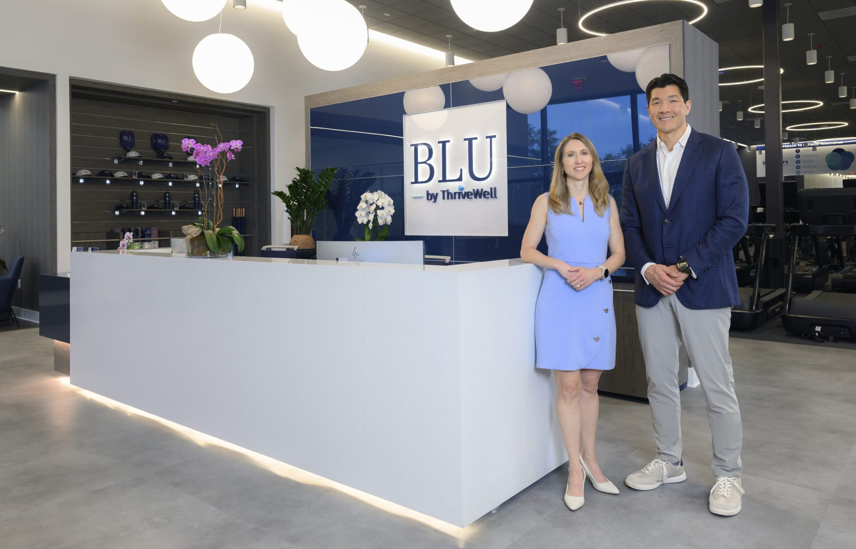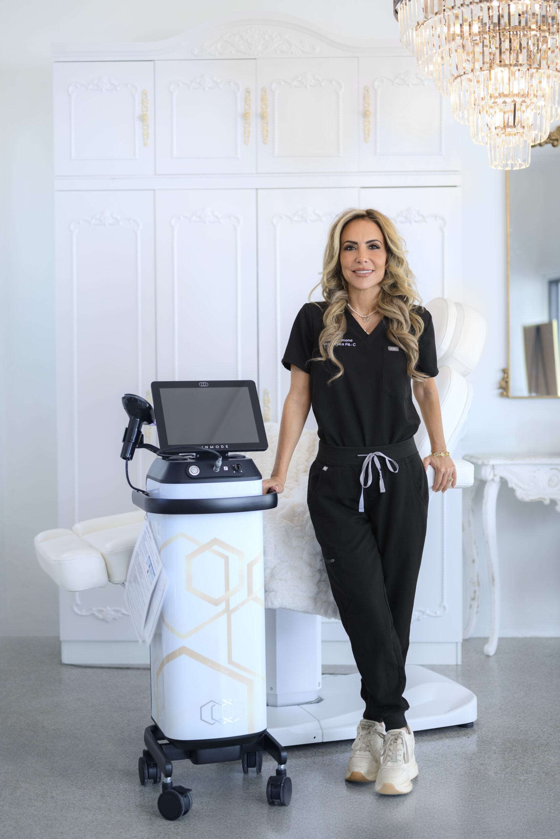Clive Daniel Home (pictured above)
Categories: Office and theater
Big picture: A home in Plantation provides the backdrop for two spaces—an office and home theater—that speak to the versatility and attention to detail that the talented design team at Clive Daniel Home brings to its luxury projects.
The details: The home office, designed with the new normal of remote work in mind, incorporates natural materials—weathered-oak flooring, cork insets in the wall, and tables and shelving made with cerused wood (a limed finish that draws out the character of the grain)—to deliver an inviting warmth to the room. The back wall, used to display artifacts, books and mementos, makes for a sophisticated backdrop to video meetings.
Seating in the cozy theater room includes a sectional sofa, as well as individual chairs and ottomans—perfect for family gatherings. Sliding wall panels serve several purposes—as window coverings, they darken the room for movie viewing; as design elements, they add color and texture; as sound enhancements they improve the acoustics.
Address: 1351 NW Boca Raton Blvd., Boca Raton
Contact: 561.440.4663; [email protected]
Website: clivedaniel.com
Italkraft
Category: Kitchen
Big picture: This nearly $50 million estate on Star Island provides a showcase for the thoughtfully rendered Italian designs that distinguish the firm’s inspired work. In this case, Italkraft put its custom stamp on the property’s residential and catering kitchens, conceptualizing designs for both areas that combine functionality, cohesiveness and aesthetic splendor.
The details: To ensure a fluid integration through the kitchen and living room areas, Italkraft designers created a custom millwork wall that extends into the catering area, providing a contrast of dark and light tones that aligns the two kitchens. Smooth white lacquer cabinetry with invisible handles in both rooms adds clean, understated elegance to the spaces.
Italian Calacatta marble, skewed with elegant grey veining, is featured throughout the residential kitchen, including the backsplash, countertops and central island. The latter also features a built-in table extension, creating a casual dining area.
The catering area (right) boasts commercial-grade stainless-steel appliances—plus a stainless-steel island with seating on both sides. The emphasis on stainless steel creates a design statement and establishes a thread that runs through the catering kitchen.
Address: 4220 N. Federal Highway, Fort Lauderdale; 18837-A Biscayne Blvd., Aventura
Contact: 954.990.7497, 305.521.9040; [email protected]
Website: italkraft.com
Category: Master bedroom
Big picture: While the scope of Marc-Michaels is international, the beauty of the renowned firm that launched in 1985 always is in the details. Company president Mark Tremblay, who joined the firm in 1994, walks readers through a master bedroom that dazzles with eye-catching specifics.
The details: Walls of sheer drapery, a favorite touch of Marc-Michaels, unifies the bedroom walls. There’s also a dramatic wallcovering behind the bed that add shimmer to the space (as do some of the fabrics on the bed and the finish on the nightstands). Warm metals and woods are complemented, on the color front, by translucent amber lamps.
Tremblay calls the connection between the bedroom and bathroom a vital element in the layout, creating a sophisticated yet “barefoot vibe, where the owners have a getaway within their own home,” he says. “Pocket doors provide privacy when desired but tuck away seamlessly when experiencing the spaces together.” If all this weren’t enough, the space also boasts a fireplace feature that, Tremblay says, “helps layer in the sexy. The raw element of fire is magnetic from wherever it is being enjoyed.”
Address: 850 E. Palmetto Park Road, Boca Raton
Contact: 561.362.7037; [email protected]
Website: marc-michaels.com
Category: Living space
Big picture: Since 2005, Sandra Holmes and Lyn Spaeth have staged a combined $2 billion worth of real estate. The two women, both Accredited Staging Professional Masters, joined forces in 2017 and launched Luxe Home Staging and Design. This room, part of a new construction project in Miami Beach, had been on the market for a year with no offers. After Luxe staged the residence with its luxury inventory, the home sold within 30 days—for $6.1 million.
The details: A sprawling living room prompted the Luxe team to define the space appropriately with two long Italian leather sofas. The selected neutral colors (taupe and beige) for the sofas and chairs provide a soft contrast against the dark-wood accent walls, while pillows add pops of design and whimsy to the space. Two coffee tables are drawn together to bring scale to the lengthy sofas.
An extra-large abstract work of art not only draws the eye but also livens the room with color.
Contact: 954.304.7355; [email protected]
Website: luxehomestaginganddesign.com



